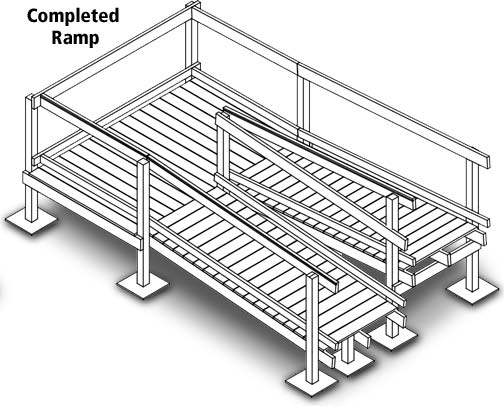Ramp Installation
Safety and ease of use are primary concerns for any ramp you may install in your home or office. Critical to both of these factors is the inclination, or steepness of your ramp.
Sample Switchback Ramp Installation


The most common configuration of ramps are straight, switchback, q>Ls, and U
, and used properly, they can ensure that your ramp will provide a safe passageway for those with special needs or difficulty navigating stairs, while conserving space as much as possible. The maximum inclination should never be more than 12:1, or 1" of rise per 12" of ramp, and ideally, the inclination should be no more than 16". The use of turns and landings, such as those used in switch backs, L
s, and U
configuration can help minimize your space requirements for your ramp, but a rise of more than 30" could make installation of a ramp difficult in limited space. Any landings in the ramp configuration should be no less than 5 feet square, and be completely level, to allow ease of maneuverability, especially for those in wheelchairs.
Installations Considerations and Strategies
To minimize the footprint of your ramp, first determine the rise required for your entrance in inches, then find the minimum length of your ramp by multiplying by 1.3. (You can multiply by 1 to find the minimum length, but this is not recommended.) This result will be the required length of your ramp in number of feet. You can then plan your ramp ensuring that your ramp length is no less than your calculated minimum length.
If a natural ground elevation can be used a starting point for the ramp, the overall rise and therefore the length of the ramp can be reduced. For example, if you have a rise of 25", but are able to find a natural elevation that is 10" higher as the starting point, you can reduce the length required for the ramp by 13'.
Another strategy that can help reduce the impact of the ramp, and possibly its length, is to take advantage of existing structures such as decks or porches as landings. When appropriate and depending on available resources, you can also combine the installation of a ramp with the construction of other property improvements such as decks.
Existing stoops and porches often sit 7" or more below the doorway of a property. A new stoop or raised porch can be built over the existing ones to ensure that the area outside of the door is flush with the doorway.
To improve aesthetics, choose a scale that is proportionate to the home or office where you installing the ramp. Try using trims or rails that match the property. For example, most residential homes should require vertical supports no larger than 4" x 4", stringers no larger than 2" x 8", and decking no larger than 2" x 6".
Appropriate placement of landscaping and shrubbery can go along way to softening the appearance of a ramp, and integrating into the property. Choose landscaping that is compatible with vegetation and other landscaping existing around the property.
Non-permanent Options: Modular Ramps
What if you don't want to go through the trouble to design, build, install and maintain a permanent ramp? Answer: Modular Ramps
Unless you can anticipate that your ramp will almost certainly need to be permanent, a very good alternative to permanent construction of a ramp is a modular design. These ramps have pre-constructed pieces that can be easily installed, and importantly, just as easily removed. Many of the considerations surrounding permanent installations are not nearly as important with a modular design. A modular design is less likely to require modifications to the property itself, and are often much more easy to maintain. They are not permanent structures, so they require no permits for footings. Often a modular ramp can be resold when it is no longer needed. See your local dealer for more details on how a modular ramp, made of either wood or aluminum, can dramatically reduce your costs and headaches associated with ramp installation.
The state of New Jersey* identifies the following as benefits of modular design for ramps:
- Modular design helps to make homes accessible for all ages and abilities
- Can be assembled in 1 to 2 days
- Does not require permanent concrete frost footings
- Can be installed year-round
- Built to be reused and easily removed
- Built Off-site
* Source: State of NJ Department of Human Services
Finding the Right Company or Contractor
While it may be tempting to go to a contractor to have a ramp built for you, or to build the ramp yourself, there are a number of advantages to using a professional company that specializes in mobility and accessibility. Safety is the primary reason for using a professional accessibility/mobility products company. Experience in the industry and in installing mobility devices in many settings is invaluable. In addition, professionals can guide to the correct product / configuration / installation strategy, and most likely install the product far more efficiently — and therefore inexpensively. If you are looking for a modular ramp that is attractive, safe, and easy-to-maintain anywhere in the New Jersey area, our recommendation is to use a professional ramp company.

